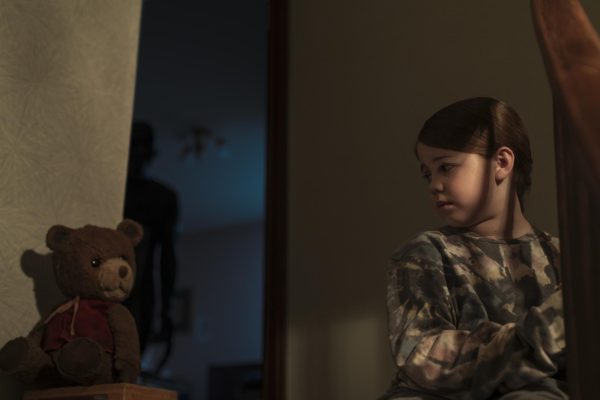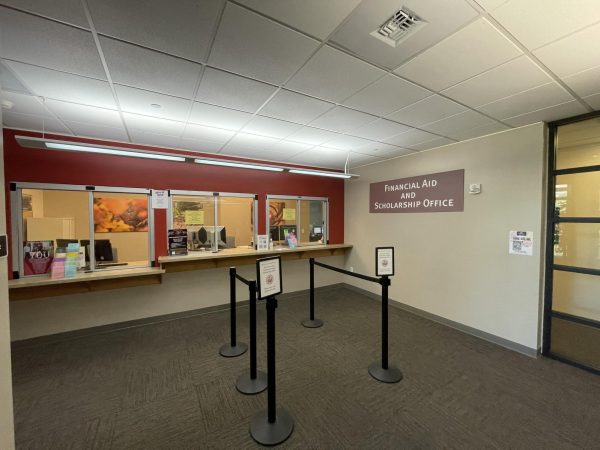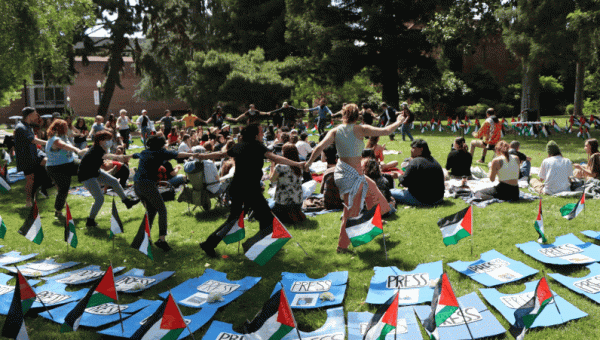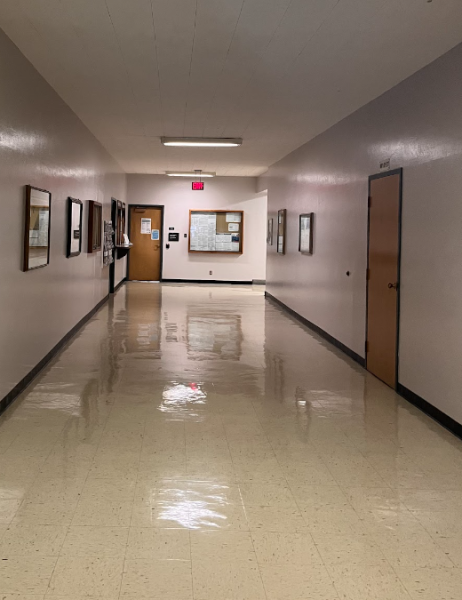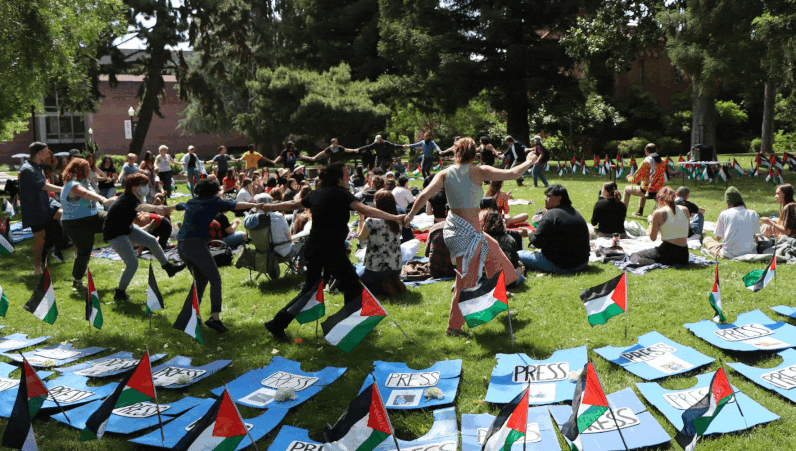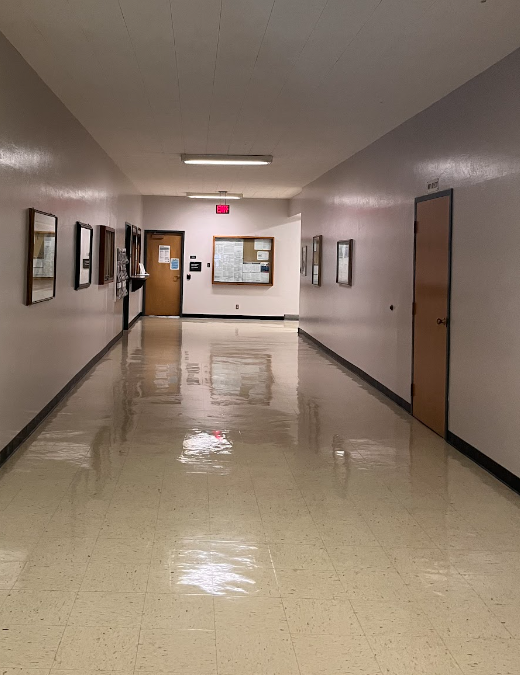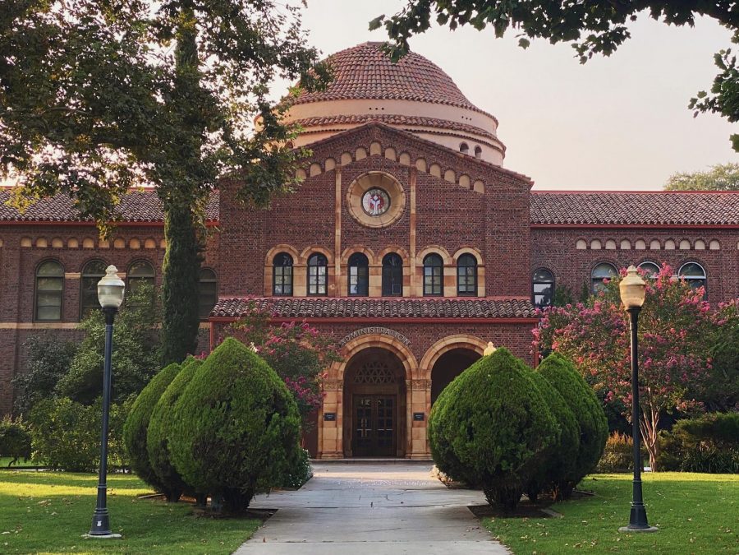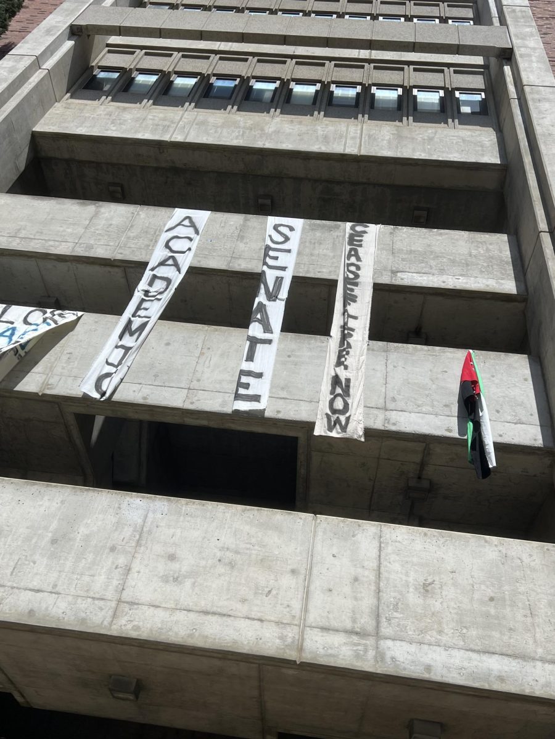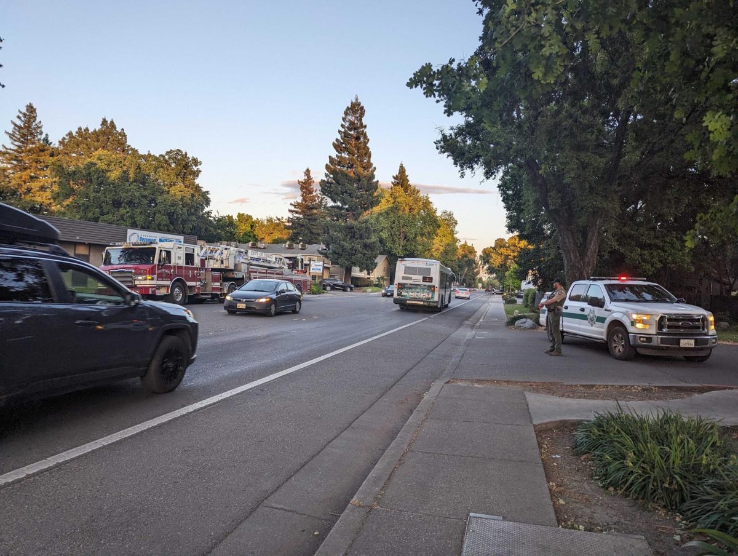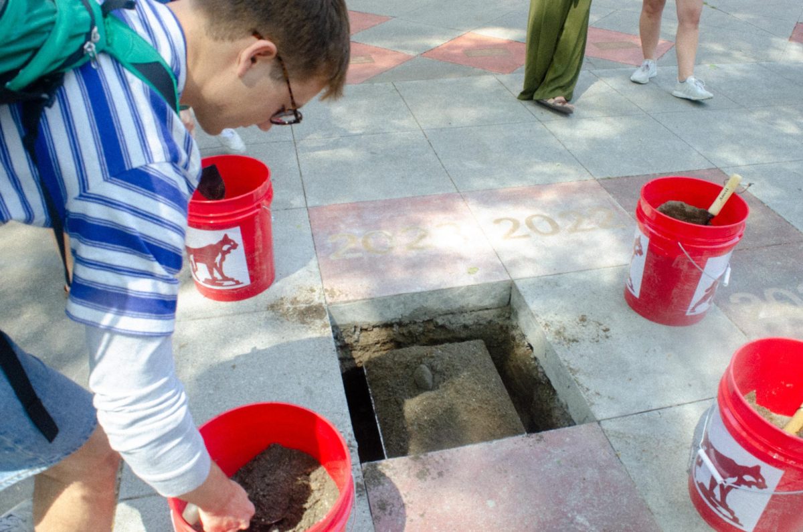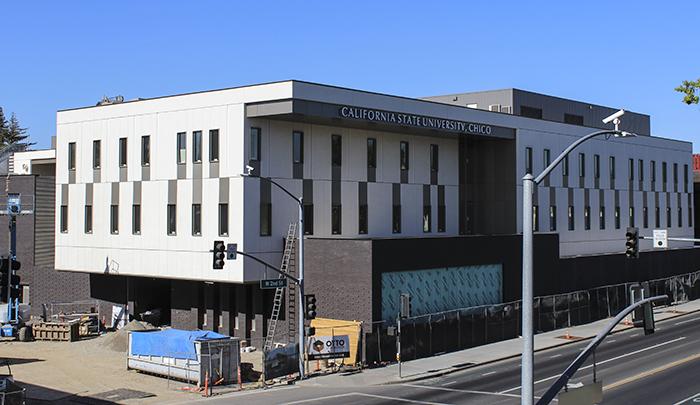
Three months of construction remain on the yet-to-be-named arts and humanities building, said David Wymore, project manager for Chico State.
The multi-million dollar project is both on budget and on schedule and should be completed in December, Wymore said. The multi-purpose academic building is scheduled to open for classes in August 2016.
Construction on the 93,000-square-foot facility began in November 2013, with an estimated budget of $58.4 million. The new building, which borders Second Street on the southeast edge of campus, replaced the former humanities building— Alva P. Taylor Hall built in 1961 and demolished in 2013.
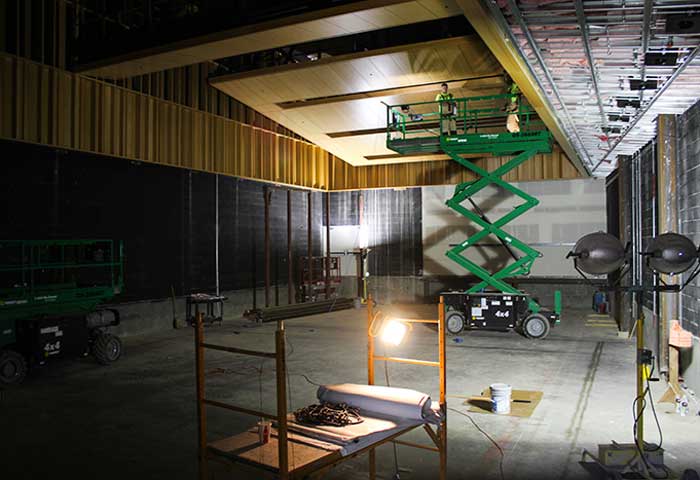
When completed, the three-story brick building will feature a 200-seat recital hall and a 1,500-square-foot recording studio. Dance, ceramic and glassblowing studios will also be included, as well as three galleries, several classrooms, labs and lecture halls.
In addition, offices for the College of Humanities and Fine Arts, the Department of English and the Department of International Languages, Literatures and Cultures will be housed in the building.
In its center will be an outdoor courtyard accessible by two exterior corridors: one on First Street, the other on Normal Avenue.
Sustainable and environmentally responsible, the building is rated LEED Silver, Wymore said. LEED— an acronym for Leadership in Energy and Environmental Design— is a rating system developed by the U.S. Green Building Council.
John Pugh, the artist who painted the optical-illusion mural on the façade of Taylor Hall in 1980, is tentatively scheduled to create a similar piece on a wall in the same location next month, Wymore said.
The building will also bear a public art component on its south-facing wall. Walczak & Heiss, a civic art collective, won the university contest for their proposal, “Facewall.”
“Facewall will be a 42-foot-wide stainless steel sculpture integrated into the Second Street façade,” said Sarah Langford, public affairs coordinator, in a news release.
Consisting of more than 1,000 silhouette faces of students, faculty, staff and community members, the piece will feature 84 vertical steel planes perpendicular to Second Street.
In the same release, published in February, President Paul Zingg expressed his enthusiasm for the building and praised the future public art project as “a powerful, visual metaphor for the relationship of people, place and purpose.”
The piece is scheduled to be installed in January 2016.
Joe Alexander, associate dean of the College of Humanities and Fine Arts, said the university plans to use the courtyard as a gathering place for students from all majors.
“You could listen to speakers, a presentation, poetry or see a brief snippet of an act from a play or hear some music,” he said.
Langford said the university will eventually emphasize the courtyard as the “nexus between the city and the campus,” because of its proximity to downtown.
The range and types of classes to be offered in the building are under consideration, as is the name of the building.
Several questions, like what furniture should be bought, are being examined by oversight committees, Alexander said.
While many classrooms on campus have traditional tablet desks, the dean said the building may feature “active learning spaces.” These are rooms specifically configured for group work, as opposed to traditional classrooms where the instructor stands in front.
“Group work is a big deal,” he said. “With technology in the classroom now, the paradigm has really shifted in terms of what you can do, and the way you can work with students, and the way students can work with one another.”
That option, he said, is currently on the table.
Alexander said the building’s completion may bring relief to many recording arts majors, who study within an impacted program on campus.
There is only one main recording studio and two practice areas on campus, and students must vie for the space to do their necessary course work.
“We have a horrible issue when we get midway through the semester and everyone’s projects are due,” he said.
Faculty and staff members can move their belongings into the building in late May 2016, after the spring semester is done, Wymore said.
Gabriel Sandoval can be reached at [email protected] or @GLuisSandoval on Twitter.
