President’s Mansion receives $1.75 million makeover
The Albert E. Warrens Reception Center was designed by Julia Morgan in 1922. The house is being renovated and restored so it can be used for university events. Photo credit: Matt McCarthy
[masterslider id=”12″]
The former President’s Mansion located on the north end of campus is receiving a $1.75 million restoration and renovation so it can be used for university events.
Construction began on the mansion, currently known as Albert E. Warrens Reception Center, in September and is expected to finish in January 2017.
The project was instigated by the University Cabinet under the direction of former President Paul Zingg and was approved by the University Budget Committee last May.
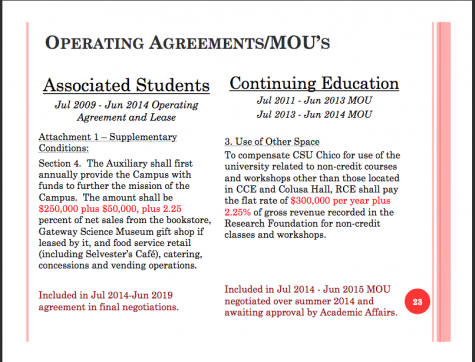
The Funding
The $1.75 million for the project is drawn from internal campus funds, and not CSU state funds.
The office of the vice president for business and finance contributed $250,000 to the project, according to a presentation from the May 5, 2015, meeting of the University Budget Committee.
The remaining $1.5 million was drawn from Auxiliary Revenue Distribution, commonly known as ARD funds.
ARD funds consist of contributions from auxiliaries on campus such as Associated Students, Regional and Continuing Education and Research Foundation Contracts and Grants, according to University Financial.
“These auxiliaries use campus resources so ARD funds are like paying back for using those resources,” said Annabel Grimm, director of audits and continuous improvements in the office of the vice president for business and finance. “The cabinet then uses those funds for things like capital projects.”
Money is allocated to the ARD account annually. The amount each auxiliary must pay into that account is determined by operating agreements between each auxiliary and the university. The ARD account is “owned” by the Cabinet, according to University Financial.
Another presentation for the University Budget Committee shows that the operating agreement for Associated Students stipulates that it pay “$250,000 plus $50,000, plus 2 ¼ percent of net sales from the bookstore, Gateway Science Museum gift shop if leased by it, and food service retail (including Selvester’s Café), catering, concessions and vending operations.”
Overall, Associated Students paid $573,020 last fiscal year, said Susan Jennings, financial director for Associated Students, in an email.
Interim Vice President for Business and Finance James Hyatt did not respond to requests for further information about how the University Cabinet uses ARD funds.
From Residence to Reception Center
Prior to 1993, the mansion served as the residence for Chico State presidents.
The house was designed by California architect Julia Morgan in 1922 for a local doctor and his family. Morgan was the first woman licensed as an architect in California and is most famous for designing the Hearst Castle in San Simeon. The Mediterranean-style mansion at 341 Mansion Ave. is the only original Julia Morgan structure in Chico and is recognized on the State Historical Register.
In 1945, the house was purchased by Chico State for $25,000 and it served as home to seven university presidents.
After President Robin Wilson’s retirement in 1993, the newly appointed President Dr. Manuel Esteban did not move into the house. A Chico Enterprise-Record article from March 5, 1999, by Roger Aylworth, cited the run-down state of the house as the reason for Esteban’s decision.
“After years of tight budgets, deferred maintenance and a bombing that blew a hole in the front door, the once elegant building fell into serious disrepair,” Aylworth wrote. “By the time Manuel Esteban took over as campus president in 1993, the mansion was in such a seriously dilapidated condition that he declined to live in it.”
In lieu of a residence, President Esteban received a $1,500 per month housing allowance, which he used to purchase a home in Chico, according to an article in the Chico News & Review on August 21, 1997.
Later in 1999, the university converted the mansion into an event center. After some dispute between the community and university administration, the house was named the Albert E. Warrens Reception Center after Warrens’ widow, Marilyn Warrens, donated $250,000 to the project, according to a resolution made by the Committee on Institutional Advancement on March 16, 1999. The conversion project ultimately cost $700,000, according to Chico State Traditions’ archive of campus buildings.
The focus of the renovation was to make the house handicap accessible so it could be used to host public events. A ramp was added to the side entrance to satisfy Americans with Disabilities Act regulations. The second-floor bathroom was made wheelchair accessible and an elevator was added among other things.
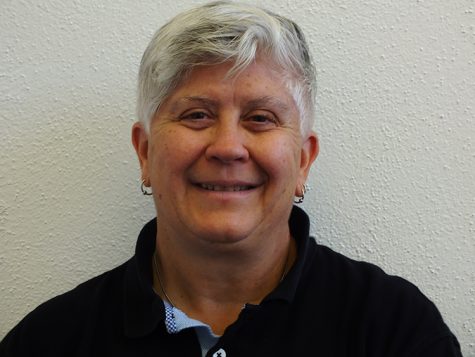
The “Refresh” Project
The plans to renovate the Warrens Center came from the direction of the president’s office in late 2014.
“I know that the previous vice president of business and finance had said they wanted to update the Warrens Center because they like to have events there and that’s how our group got the project,” said Sandra Beck, campus architect and director of planning, design and construction at Chico State.
Because the mansion is recognized on the State Historical Register, Beck had to acquire approval from the State Historic Preservation Officer prior to construction.
To help her in drawing up her plans, she obtained copies of the original drawings of the house from the Julia Morgan collection at Cal Poly San Luis Obispo’s library. These drawings provided guidance for the restoration of the structure.
“The internal layout isn’t really changing, so we’re not moving walls around,” Beck said. “We were asked to give it a refresh. So for example, the wood floors hadn’t been redone in years. It needs paint drastically. Inside the living room, there’s no overhead lighting so we’re going to be putting sconce lighting in because that was very typical of time. The fireplace looked like some kind of ‘80s or ‘70s monstrosity and we’re pulling that off, and reusing the original travertine on it and the original marble on the hearth so that we can bring it back to the design it was previously.”
The kitchen is also being converted from a residential kitchen to a catering kitchen so it will be more suitable to host events. The cabinets are being removed so catering staff can bring in carts and a commercial refrigerator is being added, Beck said.
Additionally, the second floor will no longer be used for public events so the elevator has been removed.
When Beck received approval from the State Historic Preservation Officer, the state stipulated that it was important to retain the original doors and windows from the structure.
“There’s really some fine craftsmanship being done to it right now,” Beck said. “They are literally removing these old doors, bringing them to their shop, removing the hinges and hardware that shouldn’t be there, reconnecting the pieces so they’ll be doors and doing really fine woodworking. Then they’ll bring them back and install them. So there’s a lot of hands-on high-level quality craftsmanship, I would say, that’s required on a project like this.”
The construction team also recently discovered some pest damage under the plaster. A structural engineer was called in to assess the damage and devise a plan. The damage appears to be limited to an area where the structure meets the ground, but it may delay the completion of the project, Beck said.
Finally, the chain link fence around the mansion has been replaced with a 6-foot high wood fence.
Presidential Residences and Housing Allowances
In the appointment letters to former President Paul Zingg and sitting President Gayle Hutchinson, the CSU Chancellor offers each an annual housing allowance since “Chico State does not have an official university residence for the president.”
Of the 23 CSU campuses, 11 have official residences for university presidents. As of 2012, at least eight of those residences were occupied, according to a report by California Watch.
In 2011, the president of Cal Poly San Luis Obispo Jeffrey Armstrong, moved into the university’s residence after it had served as an event space for seven years.
President Hutchinson said moving into Chico State’s mansion wasn’t even discussed as an option when she was appointed the president in March.
“I think it better serves as an event space,” she said.
Instead of a university residence, President Hutchinson receives a housing allowance of $50,000 per year.
Student Access
“I’d like to have access to [the Warrens Center] but I’m guessing I won’t get it,” said Brett Coty, senior environmental science major.
When the construction on the Warrens Center is complete, reservations will be under the purview of the Office of the President.
It is yet to be determined whether student groups will be permitted to reserve the mansion for events.
“In the past, the Warrens Center has been used by the university for events like the Distinguished Alumni Dinner and the robing before commencement,” said Kathleen Hassig, executive assistant to the president.
“People would just send emails to us saying when they wanted to use the Warrens Center and what they wanted to use it for,” Hassig said.
The University Cabinet is still determining the criteria for booking the Warrens Center.
“Students might be able to use it but I’m not sure yet,” Hassig said.
Interim Vice President Hyatt did not provide any information on fees and the projected revenue for the Warrens Reception Center when it reopens in 2017.
“You don’t want too much traffic in there, because if you’re restoring a historical site you don’t want it to get damaged again,” said Emma Harte, sophomore computer animation and game development major. “So it makes sense if they don’t want too many people coming in, but we should be able to appreciate it if they’re going to fix it up.”
[masterslider id=”11″]
Molly Sullivan can be reached at [email protected] or @theorion_news on Twitter.




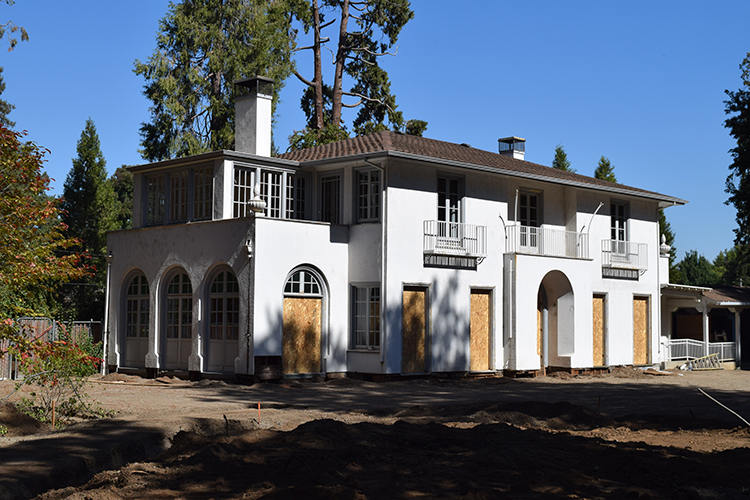

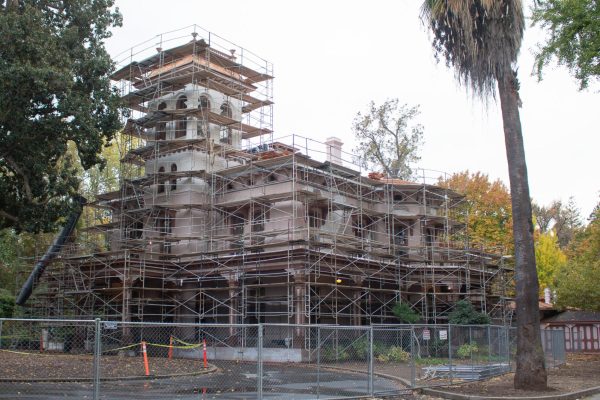

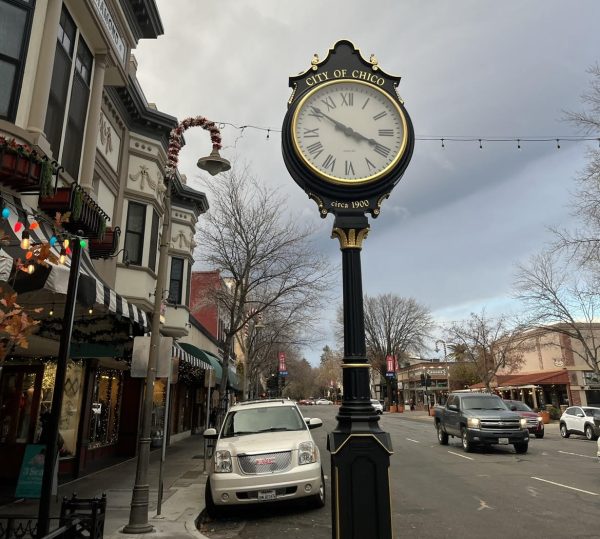
Michael Van Scyoc // Jan 21, 2017 at 11:28 am
CSUS should look to their southern neighbor campus, CSUSACRAMENTO for a use and management model.
They own and operate a similar, inherited, Julia Morgan Mansion. Just Google it. Lisa Rogers is in charge. Top notch operation! Revenue source, wedding and event site.
Regards,
Michael